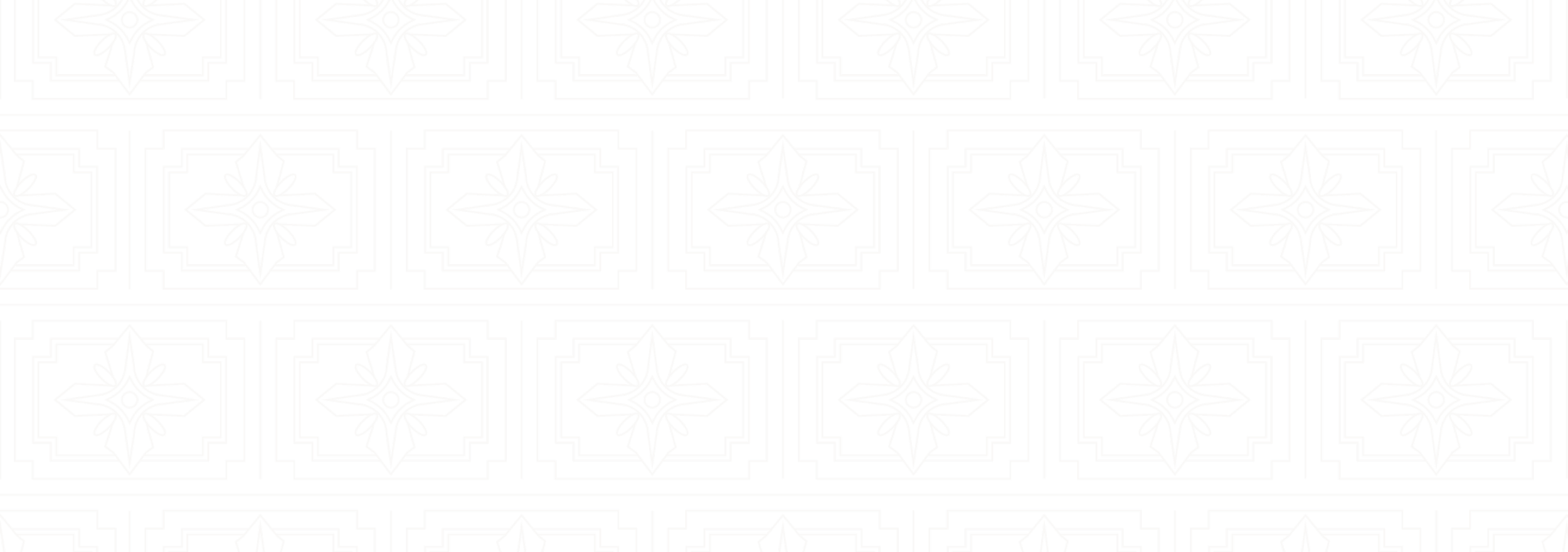
Office Space
Sorry, we’re full… for now.
Every office in the Stanley-Casey House is buzzing with brilliant businesses, and we’re officially at capacity. But don’t be too disappointed; you can still meet our tenants and see who’s calling this place home.
Need space to spread out your ideas?
Our coworking space is open, welcoming, and just as inspiring as the private offices. Who knows, you might even snag first dibs when the next office opens up.
Stay tuned. The best things are worth waiting for.
